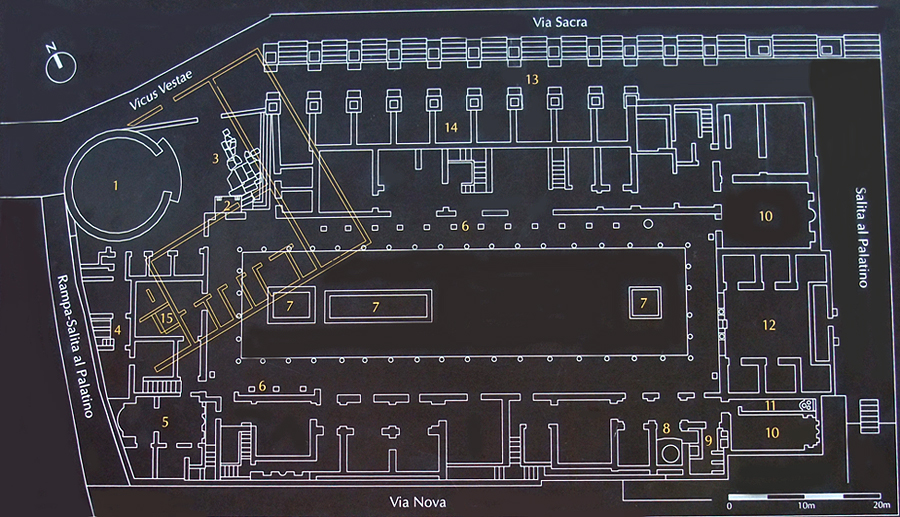
| 1. Temple of Vesta |
| 2. Cult shrine (Aedicula) |
| 3. Republican-period slabs re-used in the Imperial period |
| 4. Kitchen |
| 5. Apsidal hall (cult-related?) |
| 6. Courtyard statues and bases of Vestals |
| 7. Basins/fountains |
| 8. Mills |
| 9. Kitchen |
| 10. Open courtyard |
| 11. Storeroom with amphorae |
| 12. Hall with 6 rooms (Vestal bedrooms?) |
| 13. Portico along the Via Sacra |
| 14. Shops |
| 15. Atrium prior to 64 CE |
Information reproduced from on-site Vestal courtyard plaque